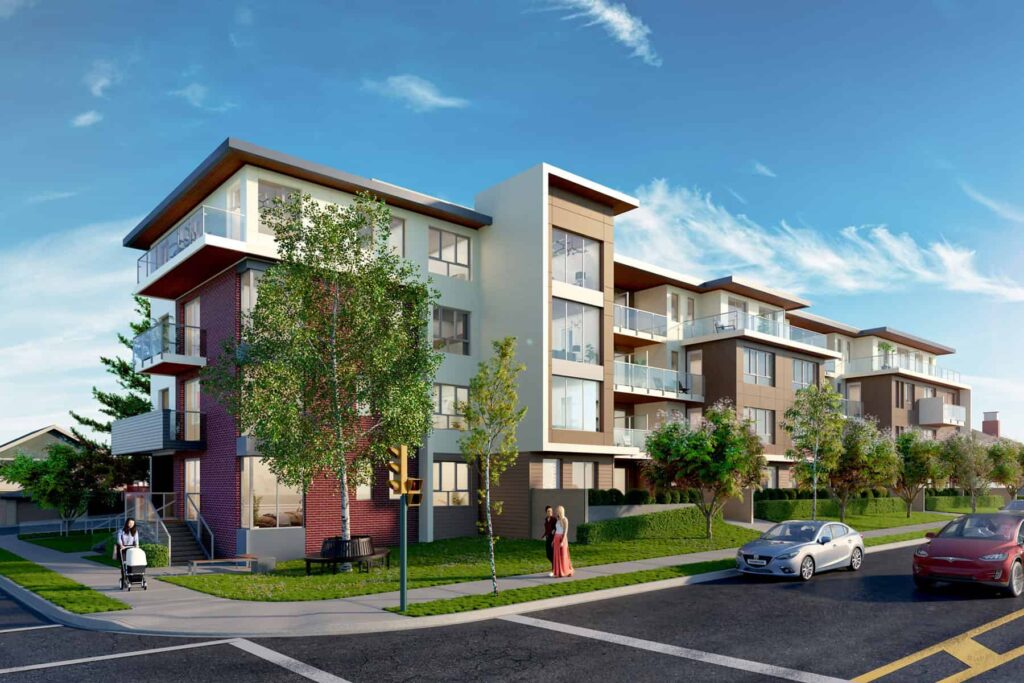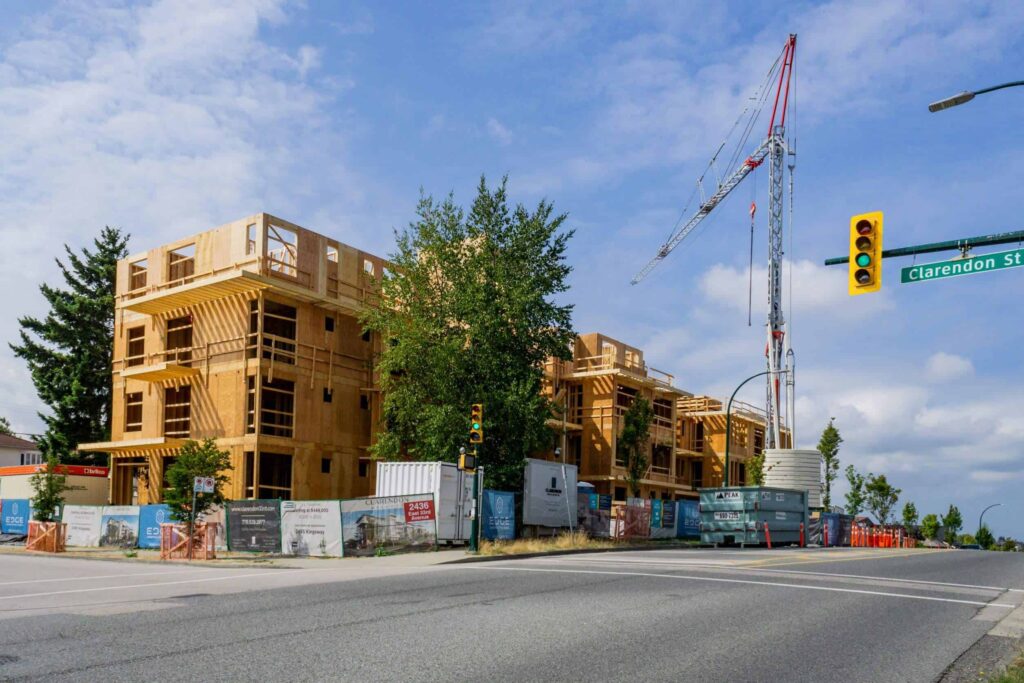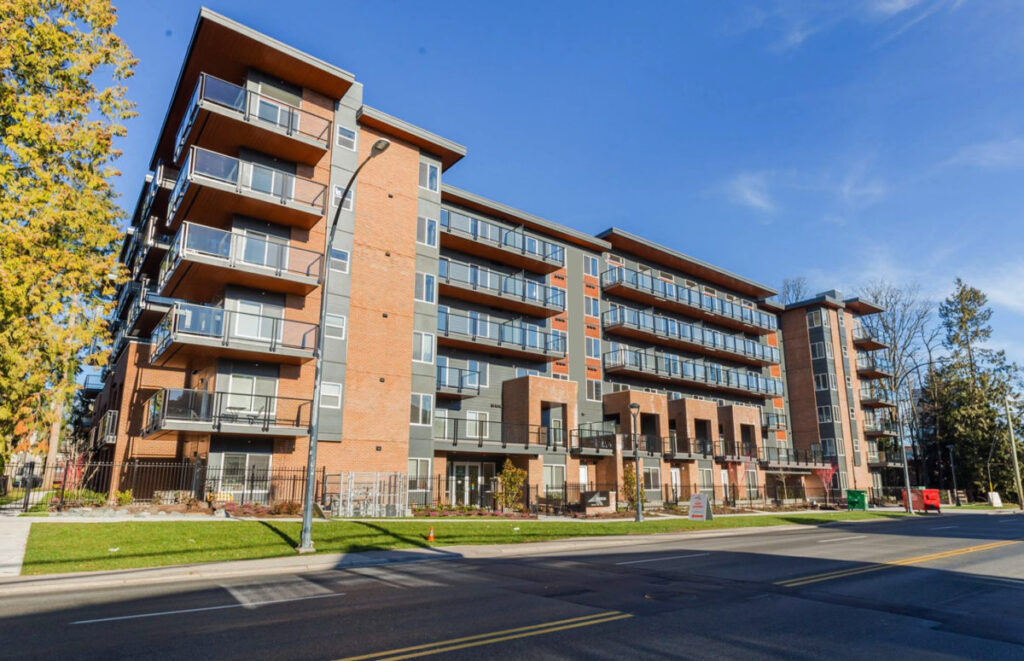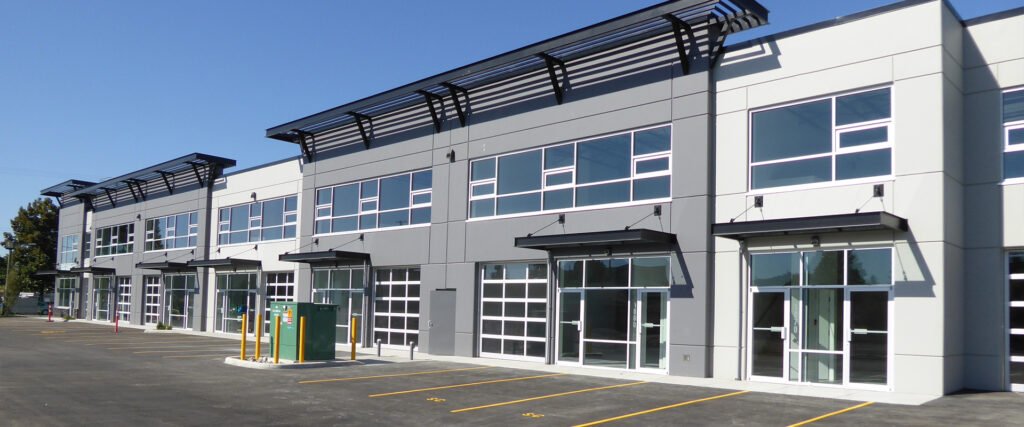Our Projects
Clarendon Heights

Project Details
Title
Clarendon Heights
Client
Edge Construction
edgeconstruction.ca/clarendon-heights
Location
Vancouver, BC
Project Overview
Minutes from restaurants, stores and schools, yet tucked within a quaint subdivision, Clarendon Heights was designed with the young family in mind. The four-storey wood frame building will feature 47 Scandinavian-inspired suites and rooftop amenities.
Currently under construction, we’ve partnered with Edge Construction to perform all building electrical. This includes the wiring and installation of a variety of modern track, pendant and recessed interior lighting along with exterior lighting and EV charging.
- Four-storey wood frame construction
- 45,004 Buildable square feet
- 47 Scandinavian-inspired suites
- Roughed-in EV charging stalls
- Rooftop amenities


